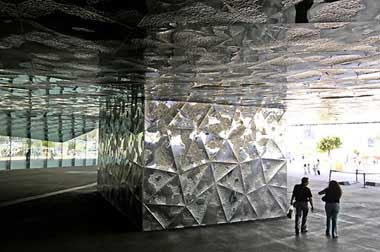In plan the building is a 180 meter equilateral triangle supported on concrete columns. By lifting the structure off the ground Herzog & de Meuron created a permeable public space underneath that serve as entrances to the building. Herzog & de Meuron







